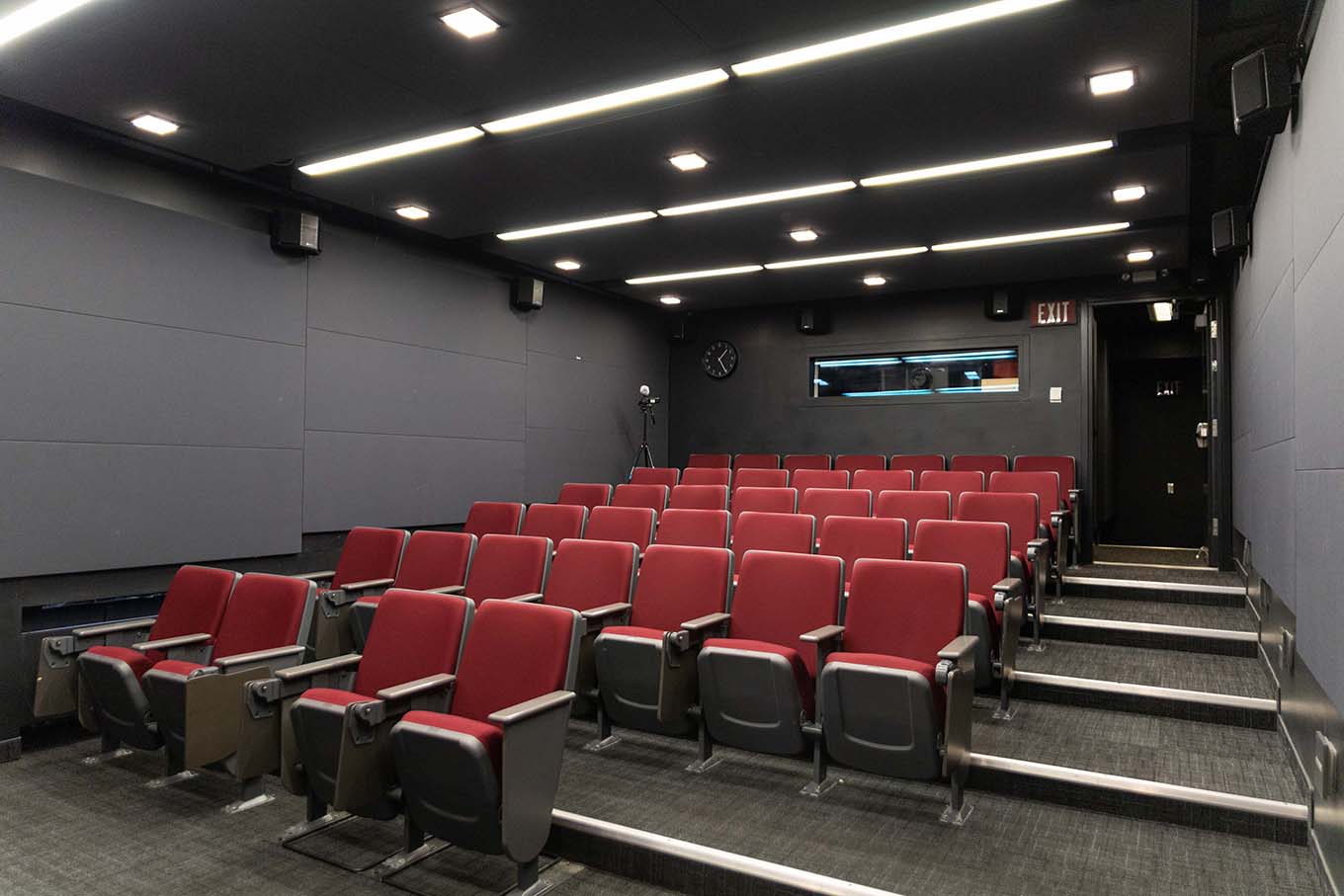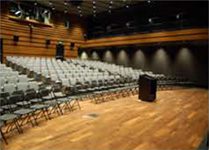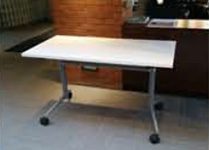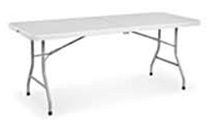Innis Deluxe™ Screening Room

Venue Details
This space is good for...
- Film screenings
- Speaker presentations
- Lectures
- Panel discussions
- Community events
- Conferences
- Musical performances
- Events requiring live streaming
Capacity
39 seats; space for one assistive mobility device
Availability
The Deluxe™ Screening Room is generally available on a slot-based system to external clients, usually from shortly after 6pm – 10pm, Monday to Friday, and from 10am – 2pm, 2pm – 6pm, and 6pm – 10pm on Saturday and Sunday. Weekday time slots are available between U of T academic terms; please contact rentals.innis@utoronto.ca for more info.
Rental Rates
The base rate to book the Deluxe™ Screening Room is $100 per hour for a minimum of three hours, with discounts for qualifying groups.
This base rate includes use of the room with standard house equipment and one in-house technician.
Additional requirements (e.g., event staff, non-standard equipment) should be specified when booking.
Accessibility
The Deluxe™ Screening Room is accessible via elevator from the main floor lobby of Innis College. Please note that the front door to the screening room is not power assisted. There is one dedicated accessible space for an assistive mobility device available at the front of the room. An accessible gender-neutral washroom is located on the third floor of the College’s east wing. Please direct any accessibility inquiries to rentals.innis@utoronto.ca.
Please note that the east-wing elevator, which services the second and third floors of Innis College, will be out of service from November 7–10. During this time, the Deluxe™ Screening Room will only be accessible via stairs (i.e., south stairwell, east-atrium staircase, and north stairwell).
Technical Specs
The Deluxe™ Screening Room is equipped with a digital cinema projector (Christie CP2210), and cinema surround sound system (QSC screen mains Axiom surrounds).
Furniture & Fixtures
Find the furniture you need for your event here. Please make your request at time of booking.

Four armchairs: 63.5 cm depth x 66 cm width x 44.5 cm height (25” depth x 26” width x 17.5” height); rust-coloured seats with grey legs.

50 folding chairs: 45 cm depth x 45 cm width x 80.75 cm height (17.75” depth x 17.75” width x 31.75” height); black seats and legs.

Two metal coffee tables; 43 cm diameter x 45.75 cm height (17” diameter top x 18” height); brushed stainless steel finish.

Seven flip-top tables; 123 cm length x 61 cm width x 73.75 cm height (48” length x 24” width x 29” height); white table tops with grey legs on casters.

Three plastic utility-style folding tables; 183 cm length x 75 cm width x 73.75 cm height (72” length x 29.5” width x 29” height); off-white table top with grey legs.

Four grey metal sign stands; sign inserts must be 55.85 cm width x 71 cm height and maximum 0.5 cm thick (22” width x 28” height x 0.20” thickness).

One black podium with gooseneck microphone and built-in light; front-of-podium insert measurement: 58.5 cm width x 111.75 cm height (23” width x 44” height). Current insert is black with white Innis Town Hall logo.

10 retractable belt stanchions; 106.75 cm height with a base of 35.75 cm in diameter (42” height with a base of 14” in diameter); stainless steel stand with black woven belt.
Find more info
When planning your event please consult our Innis College Rental Event User Guide.
Need help in promoting your event? Check out our Promotions and Social Media Guide
Upon booking your venue please carefully review our Innis College Rental Terms & Conditions
Rent this venue
Tell us about your event by completing the Rental Request Form below. We’ll be in touch ASAP to provide answers to all your questions, and help you plan a successful event.
Contact Us
We welcome your questions or inquiries about any of the Innis event venues.